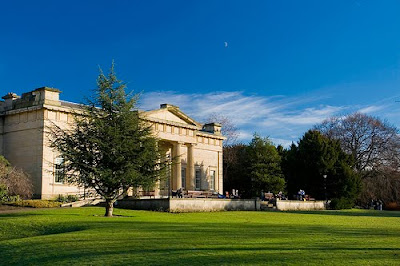
The southern tip of Lyon’s central peninsula, long devoted to manufacturing and transport, is the focus of an unprecedented project of urban renewal. Reclaimed from the waters in centuries past, this riverside site is re-embracing its banks and natural environment. The redevelopment is gradually highlighting an outstanding location and unique landscapes. Set to ultimately double the size of the city centre, this project is a rarity in Europe, a major challenge for the metropolitan area, and an incredible new opportunity for its residents.
The confluence of the rivers, where the Saône flows into the Rhône at the southern tip of the Presqu'île, is a compelling sight, and has added to Lyon's allure for centuries. But while building began in the wide centre of the peninsula in the 16th century, the triangle at its tip remained waterlogged for another 200 years. Eventually, construction techniques allowed city developers to shore up the riverbanks and the tip became viable for building, evolving into an industrial zone.
A huge gasworks and the terminal for the train line from Saint-Etienne to Lyon—the first in France—were built in the 19th century. The city's two prisons were installed, as were the slaughterhouses, and prostitution moved in, too. Lyon's wholesale market, once the biggest in France, was established, with more than 300 trucks coming and going each day laden with fruit, vegetables, meat, poultry and flowers. The banks of the Saône and the tip of the Confluence were owned by the Port de Lyon-Port Rambaud, which was built in 1926. Its activities ceased in 1995 and it took until 1998 for talks to begin on redefining the district. The Confluence, it was decided, would no longer be Lyon's industrial quarter and a dumping ground for some of the city's less salubrious activities. It would become a quarter where people lived and worked in attractive, thoughtfully designed apartments and offices, a vibrant area that made the most of its amazing natural location between two rivers. Work began on the €1.16 billion Phase 1 in 2003, and two of its most important elements were inaugurated in June 2010.
The most eye-catching is the Place Nautique, an immense square that is the biggest public space in the area. Half of its ten acres are taken up with a huge inner harbour, fed directly by the Saône. A bridge along the banks of the river opens to allow pleasure boats to pass into the Place. Tiered paths, trees, cafés and restaurants surround the basin, and an elegant passerelle, a wood and metal footbridge, spans it.
The second major project is the Parc de la Saône. A busy road, the Quai Rambaud, used to run alongside the river, with traffic noise and pollution ruining the prospects of a riverside walk. Now the road has been diverted away from the riverside, and in its place is a 35-acre park designed by landscape architect Michel Desvigne, with wide paths for cyclists and smaller paved walking paths along with gardens and planted ponds intended to attract birds and other small wildlife.
A stroll southward down to the Saône leads visitors to the old port area, where a handful of houseboats are anchored on the riverbank, and the customs buildings and former warehouses are being renovated. The old sugar warehouse, La Sucrière, is already in use as an exhibition space—part of the city's renowned Biennale of Contemporary Art is usually held there. And, installed in an old salt warehouse, the vast contemporary covered market and restaurant Rue Le Bec, run by the two-star chef Nicolas Le Bec, is already drawing trendy crowds into the area.
Meanwhile, Phase 2 has just begun, overseen by landscaper Desvigne and Swiss architects Herzog and de Meuron, who are best known for converting a power station on London's River Thames into the award-winning Tate Modern museum, and for the Dominus Winery in Yountville, California. The entire development project is scheduled for completion by 2020.






